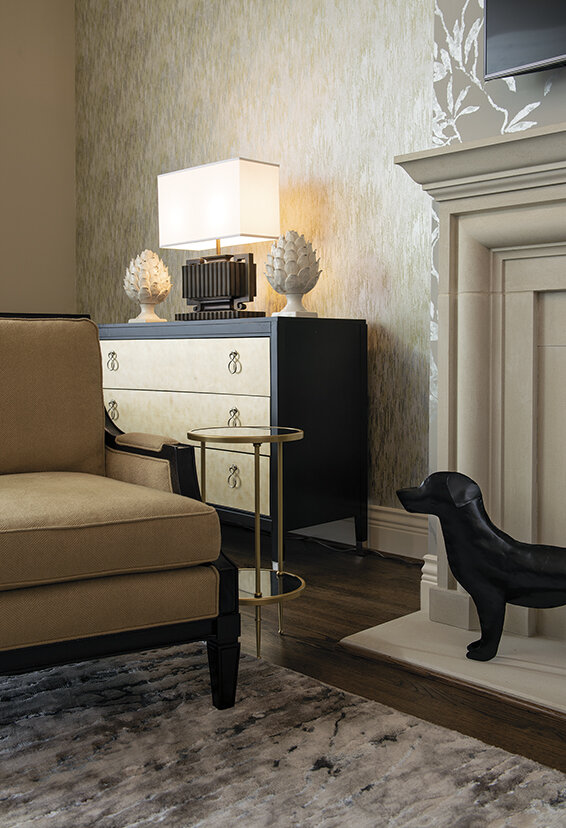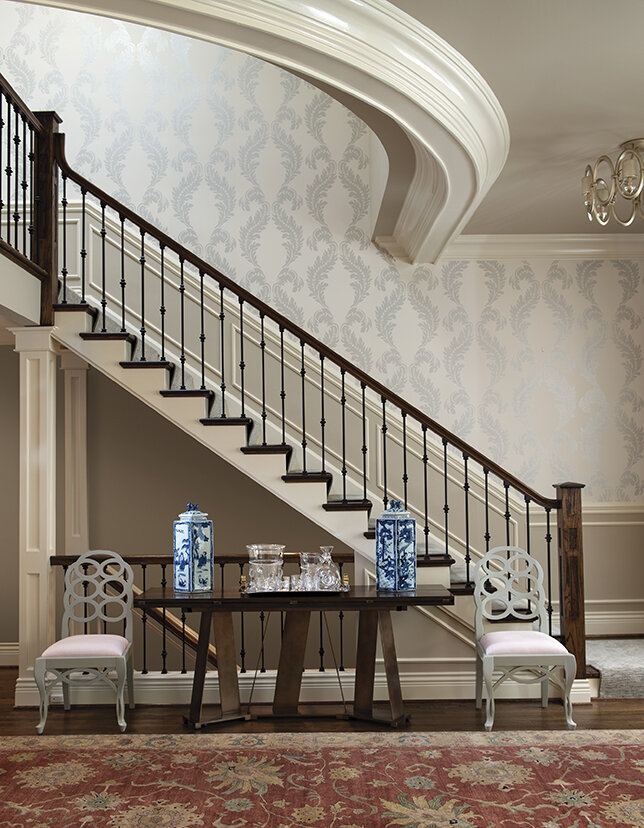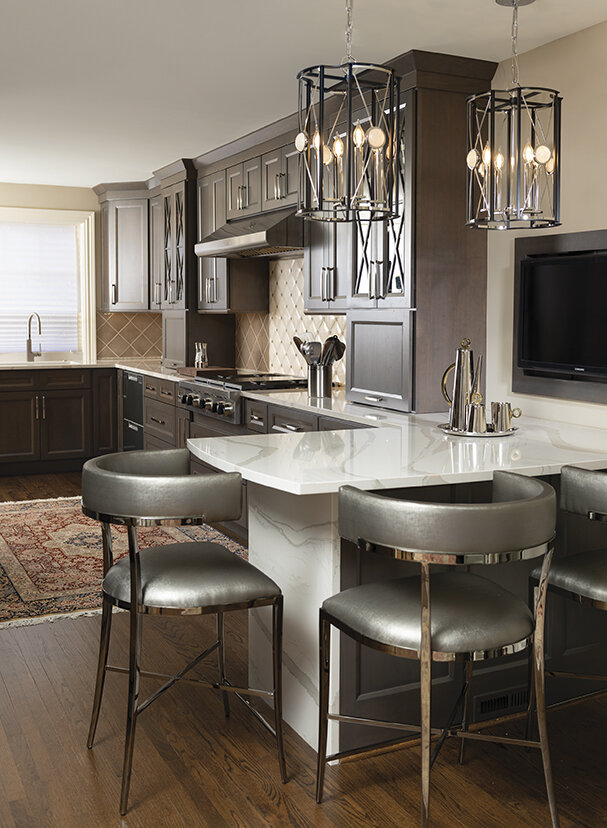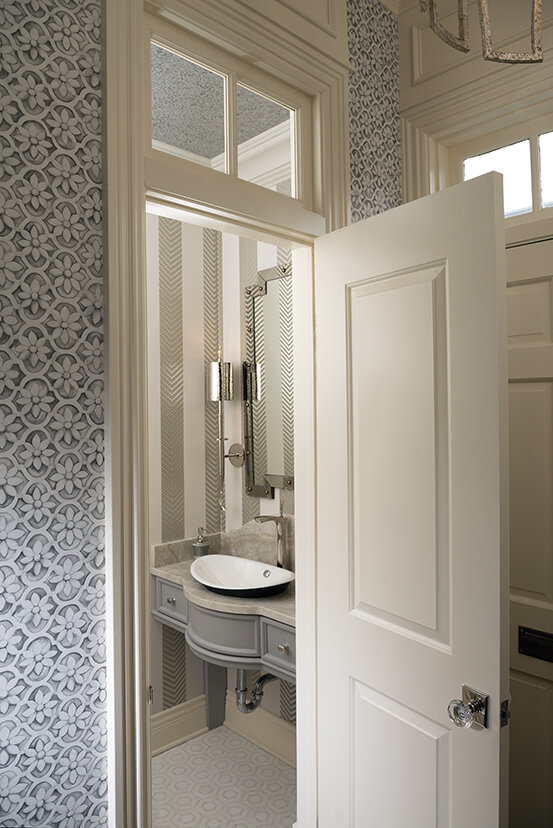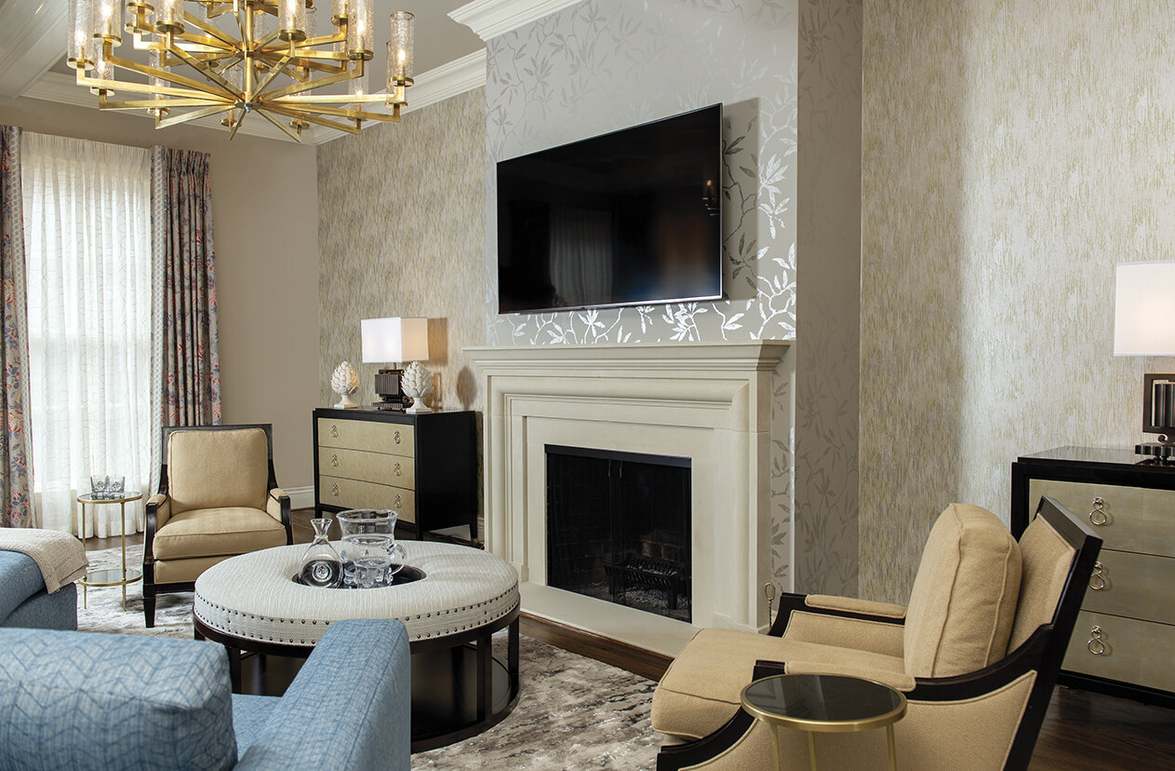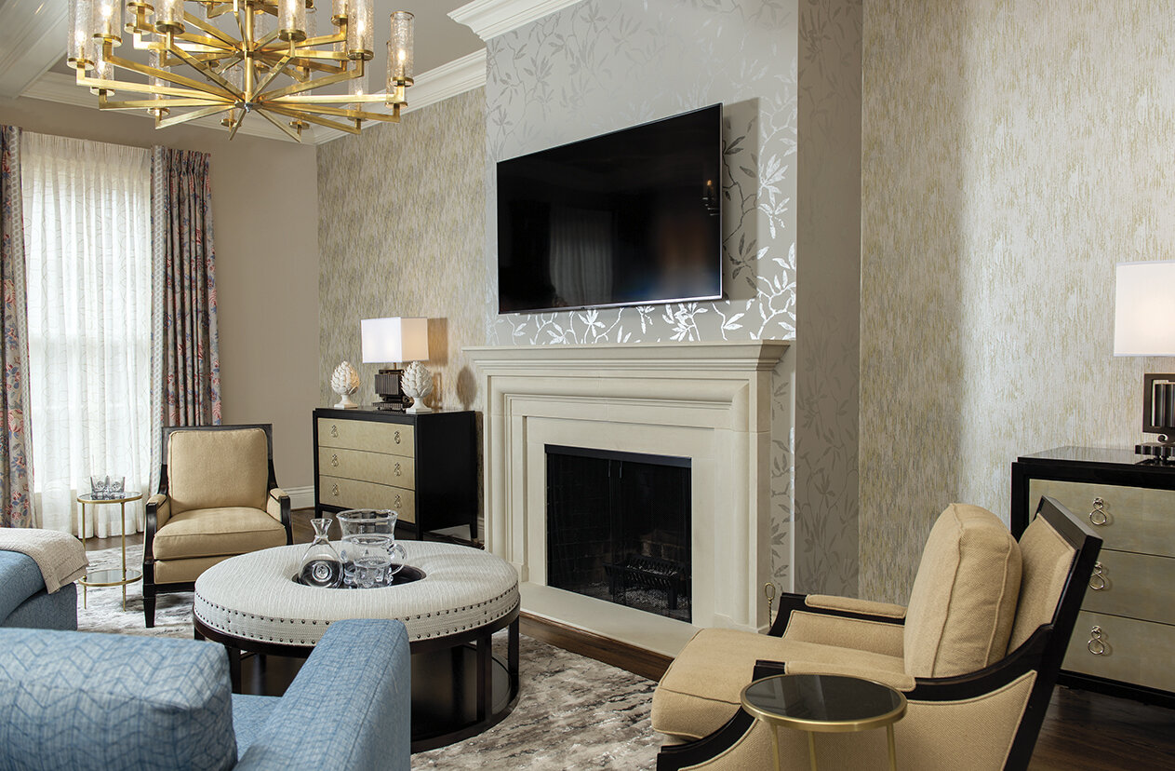ROBERT REEDER INTERIORS INC.
ROBERT REEDER INTERIORS INC.
34 Lafayette Boulevard
Williamsville, NY 14221
716.634.9134
Within the walls of your home, the world is your oyster. Design and style opportunities abound for those who have unlimited imagination to see and fulfill a space’s true potential. Robert Reeder, of Robert Reeder Interiors, is one of those with this ability.
If you want to see Reeder’s talent in full display, peek inside a home located in a vintage, upscale, Buffalo, New York neighborhood. Reeder reimagined the outdated, dull interior into a beautifully appointed architectural residence that fulfills the homeowners’ desire for a space that perfectly accessorizes their weekends of city living.
Unfulfilled Potential
The original interior was tired, predictable and in a word … uninspiring. The living room with its built-in bookcases and volute ceiling detail tried to impress but simply fell short of its ability to do so. A wall below the stairway forced the view of a tiny dining room and beyond that, behind a wall, was the claustrophobic kitchen. Built-in bookshelves in the dining room collapsed the space even further.
Seeing is Believing
Reeder saw more than good bones, he saw purpose to space that wasn’t yet there. Take this description literally; Reeder stripped away the elements that restricted the interior’s capacity to be beautiful and functional while
simultaneously adding detail to transform previously unremarkable features into a breathtaking grand dame.
The removal list was unforgiving: built-in bookcases, the fireplace surround, the back wall separating the dining room and kitchen, the stair balustrades, even the lower stairwell wall. In their absence, the interior was finally able to breathe and flow. “This went from an outdated space to one that is architecturally interesting, functional, and brings classical style,” says Reeder.
Having shed the bulk, Reeder selected impactful moldings, trims, and clever use of color, furniture and patterns to provide height and interest. Every layer has something to offer. He designed dramatic coffers for the ceiling. A new fireplace surround has one wall covering pattern set against an accent wall of another coordinating pattern.
Cast plaster molding wraps around the ceiling’s volute allowing it to fully embrace the concept and formality of the entryway. The stairway is further emphasized with a luxurious wall covering as well as a chair rail and wainscoting that previously did not exist. Newel posts were replaced. Previously bland balustrades are now wrought iron. With the heavy-handed stairwell wall removed, two columns now grace the lower stair’s entry. One large glorious, gourmet kitchen – a space to behold in and of itself – fills the footprint formerly occupied by the eating area and small kitchen.
“The entire interior became larger than it actually is,” explains Reeder.
City Sophisticate
The impactful architectural design details are subtly repeated in careful design selections.
The half-round console table and sofa mirror the ceiling’s volute. The coffered ceiling color is the same as the walls but reads darker with a different finish. Even the grand entryway’s connection to the kitchen is more than visual. The side console table with its bronze, sculpted base is a cleverly designed dining room table that serves up to eight people.
“It’s a house that mirrors the way the homeowners want to live while in the city,” says Reeder. “There is freedom to enjoy the culture and opportunity to entertain. A warm reception with city sophistication.”



