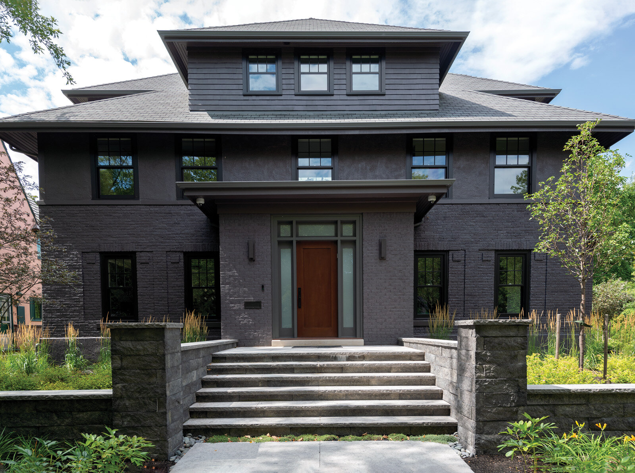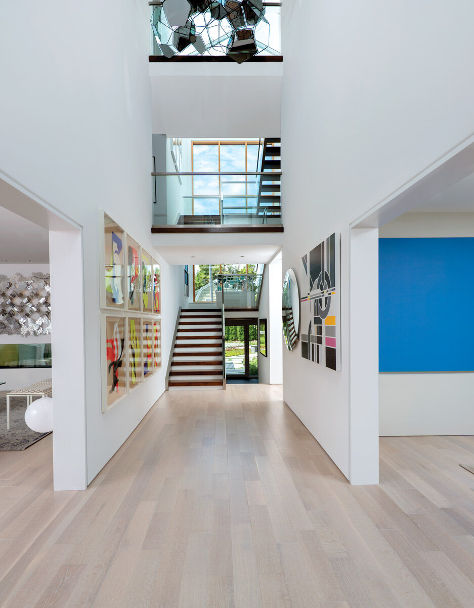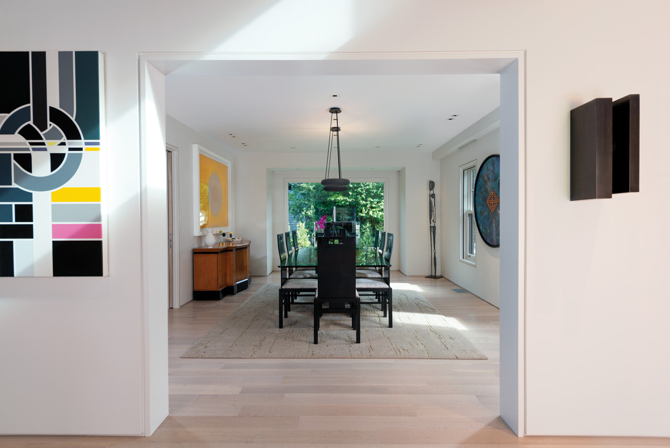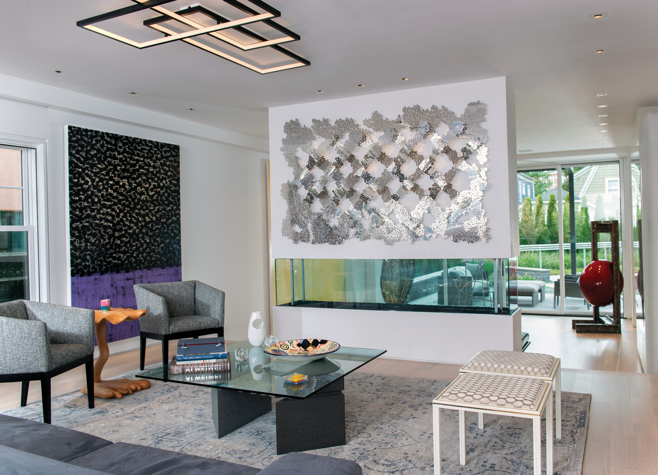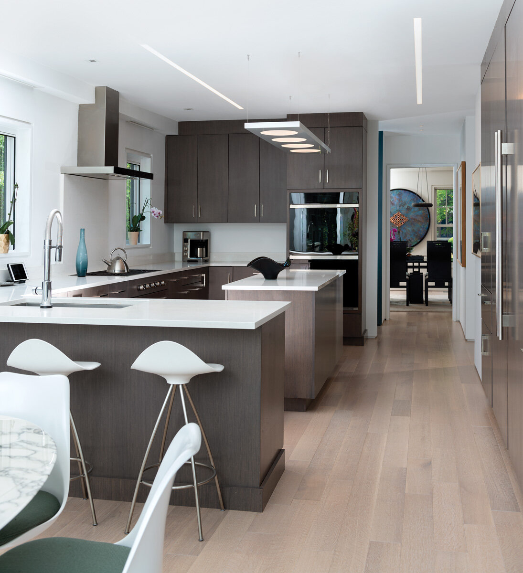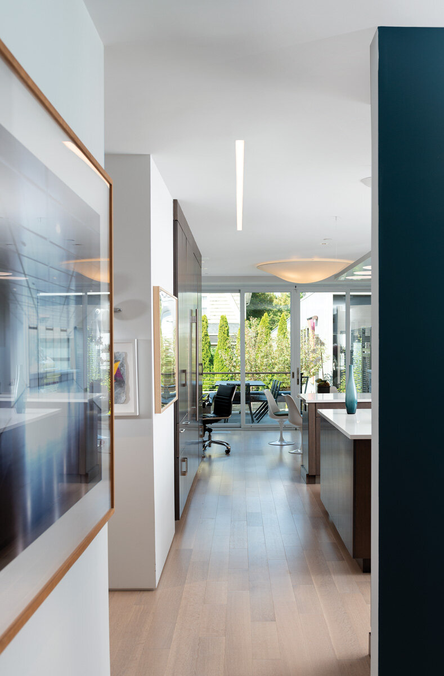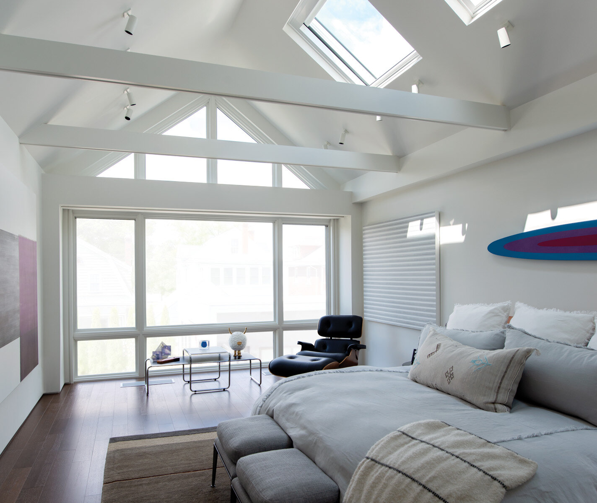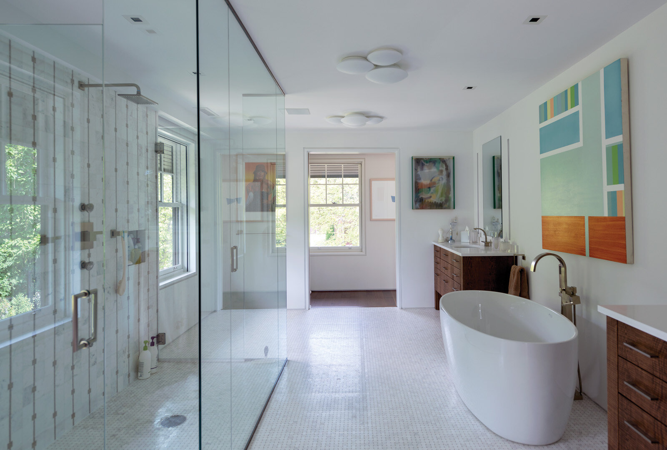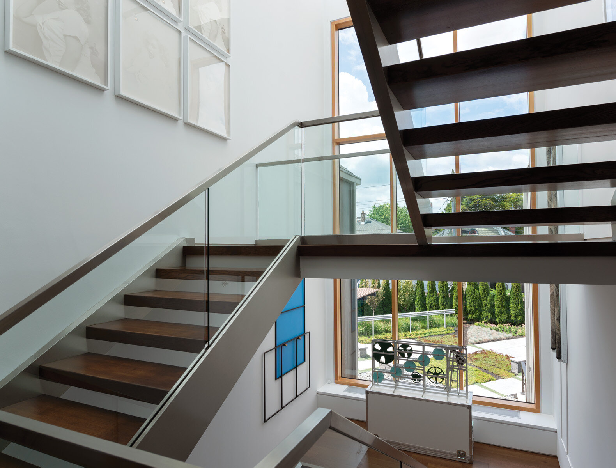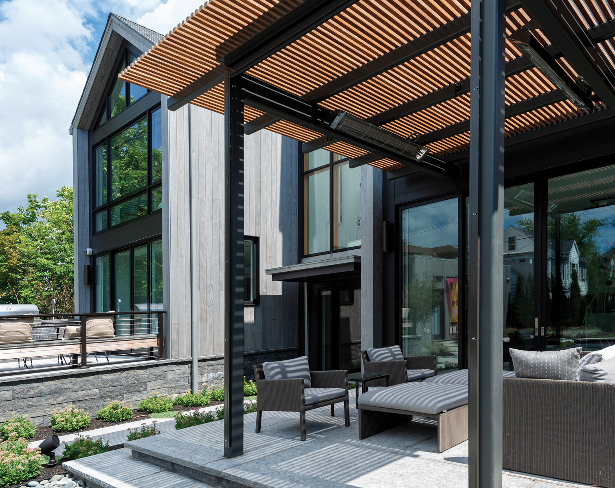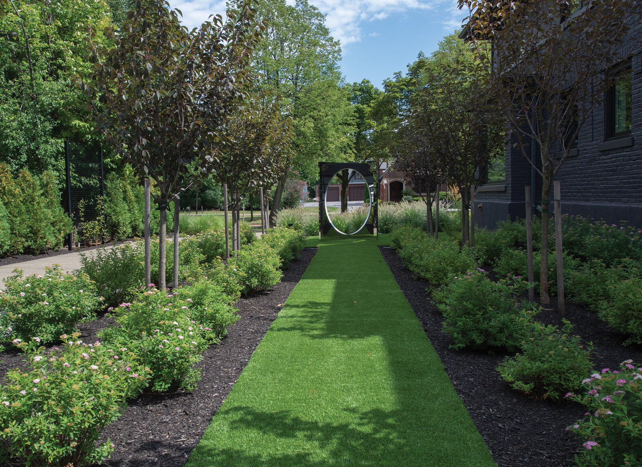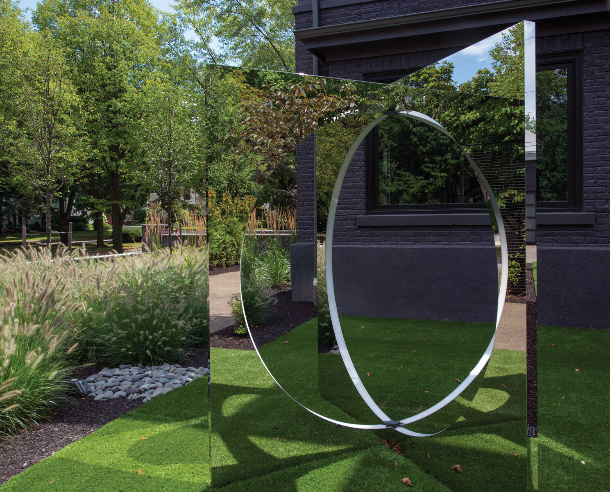A WORK OF ART
Being immersed in an exquisite modern art gallery is to be awash with inspiration and fascination. But what would it be like to live in such a space?
The collaborative skill sets of an all-star team built a home to display a remarkable collection of contemporary art and to delight the homeowners whose appreciation or aesthetics and refinement is nothing short of passionate. The team understood the mandate; the art-work is as important as the people inhabiting the space.
ART HISTORY
The home’s charismatic design began in the unlikeliest of places, an unremarkable, unattractive house in one of Buffalo, New York’s desirable historic districts.
“We were really looking for a house to destroy,” the homeowner says. “We found one that was ugly. Disgusting, actually. It was filled with a warren of small rooms and a basement full of huge spiders.”
The location, however, was pure gold. Even better, it was a rare, double city lot. Instead of tearing it down entirely, the homeowners, along with interior designer Dorothy Hoffman Bergman, architect John Wingfelder, and custom home builder Richard Bergman, figured out a way to have the home brilliantly present itself as a historic restoration and as an expression of outstanding modern architecture.
“We understood the existing house and looked for ways to explode it and get more daylight and larger walls,” Wingfelder says.
“We understood the existing house and looked for ways to explode it and get more daylight and larger walls,” Wingfelder says.
Built in 1929, the traditional, three-story home had a standard appearance, but it fit the neighborhood. Significant rebuilds on the front with a backside expansion provided the framework to maintain the traditional façade and express stunning modernity with the interior architecture and the landscaping. The interior reflects a traditional central hall layout with the kitchen and dining room on one side and the living room on the other. Conventional design ends there.
The front and back doors align on an axis and between them lies an openness of goliath proportions. The center hallway and floors were cored out and replaced with stairs that float up into the glassy, three-story high space. Pedestrian bridges connect the outer living zones. Light explodes into the space, entering through the curtain of glass that is the back wall and a massive pyramidal skylight constructed of frosted glass. Uniting the traditional façade with its unfussy, modern interior was achieved by painting the entire front — brick, stucco, stone, and all — in a single, monochromatic dark gray.
Outside, sculptures are emphasized by a brilliant layout of hardscaping, landscaping, and plant selections. Partner, project manager, architect, and landscape architect at Studio T3 Engineering, Oscar Traynor, laid everything in a linear grid pattern with artwork positioned along paths at 45-degree angles.
“These angles allow you to see the art from a different perspective. It adds dimension,” Traynor says. Trees and sculptures pop out of mass plantings of low growing sedums and grasses. Two back patios, one for outdoor dining, the other as an outdoor living room, foster socializing while viewing the artwork. Garden walls in the front created a layered look and silvery gray jumbo granite stones (6 feet by 4 feet) are used in the front and back.
MAJESTIC MINIMALISM
Interior design selections were made on their abilities to maintain a contemporary and timeless appeal. Taking a cue from art galleries, Bergman used hardwood floors throughout the home with a cooler, pale stain for the more public spaces. Bedrooms have a warmer, brown version for a cozier feel. Tibetan rugs add softness.
With a pale and neutral palette throughout the house, nothing feels jarring. With few exceptions, pops of color and patterns are provided by the artwork. The kitchen is a prime example of this minimalistic approach. Bergman used only three main materials: Wood-Mode cabinets in a flat brown, Caesarstone quartz counters and backsplash in a cream, and a stainless steel sink. Floor-to-ceiling cabinets on the opposite wall of the cooktop keep the kitchen open and airy.
Kitchen designer with Modern Kitchens of Buffalo, Tom Halloran, used his expertise to outfit the kitchen and wine room/pantry with luxury appliances. Details like the matching, integrated panels contribute to the kitchen’s seamlessness.
Halloran exclaims, “With integrated panes, you can’t tell the refrigerator from the pantry! It’s very sleek.”
“I wanted to allow the homeowners the opportunity to put art wherever they wanted,” Bergman says.
The home is replete with high-caliber spaces. The master bath, for instance, is an immense room and in perfect symmetry with its windows, his and her vanities, and a floating, frameless glass shower with his and her doors. Radiant floor heat in the bathrooms feels magnificent underfoot.
Exceptionalism is even found in the home’s technical operations. Eleven mini-split units keep the interior comfortable with high energy efficiency. No interior window casings meant edges had to be perfect. More than 300 recessed lights are drywalled into the ceilings.
If a region is a gallery of homes, this one is a welcomed installation. It’s a true work of art, bringing a new architectural design masterpiece to Western New York.


